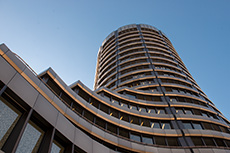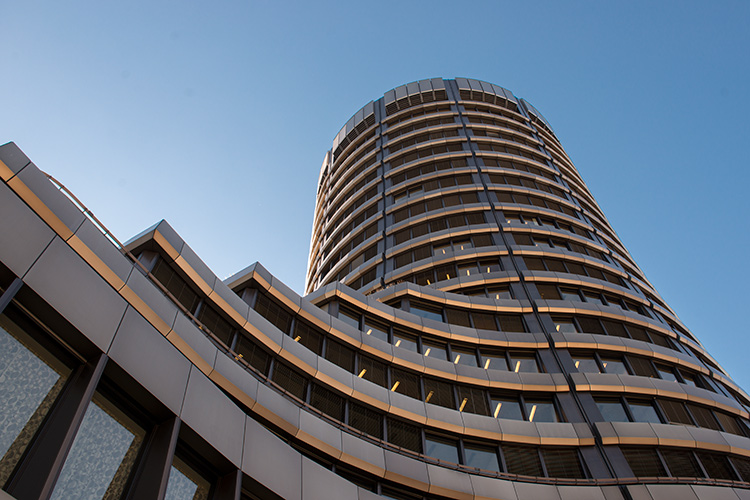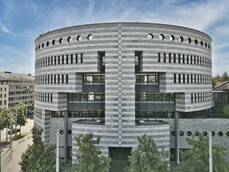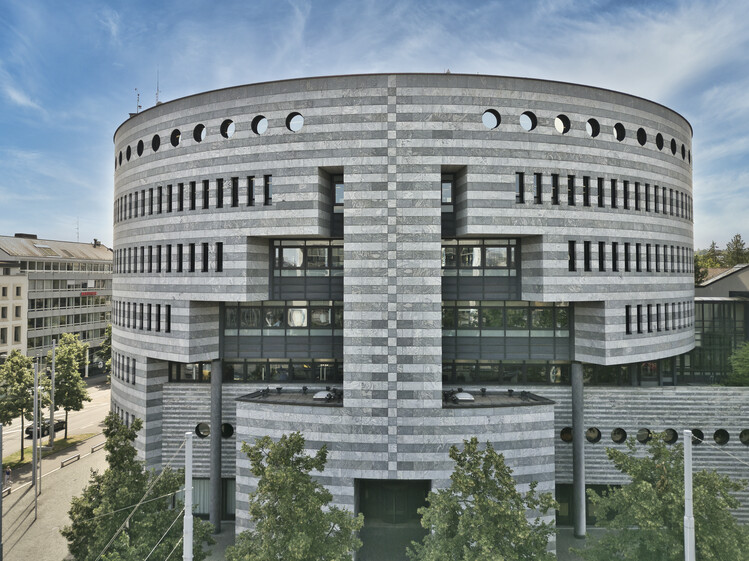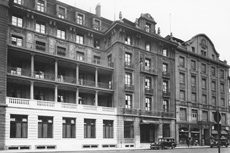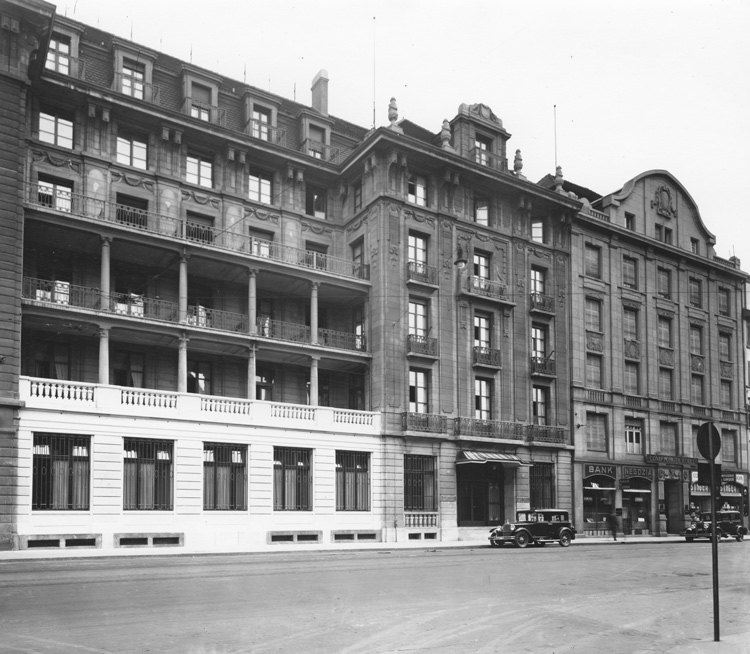The BIS's Basel buildings
BIS Campus development project
The BIS is planning to develop its headquarters site in Basel.
The BIS currently has two main buildings in Basel: the Tower headquarters building on Centralbahnplatz and the Botta building on Aeschenplatz. It also owns two older buildings facing onto Centralbahnstrasse and Gartenstrasse.
The Tower
The distinctive Tower building near Basel's main railway station is the BIS headquarters. It is 69.5 metres high and has 24 floors, 20 above ground and four below. The BIS opened for business in the Tower in March 1977.
Between 1966 and 1972, the BIS progressively acquired the land upon which the Tower stands today, as it was clear that the original premises could no longer accommodate the Bank's expanding staff and activities. In 1969, the Bank's architect, Martin Burckhardt, submitted three designs for a new building to the BIS Board of Directors, from which they selected a round tower, 82 metres in height and consisting of 24 floors.
This design, however, was never implemented. The Basel chapter of the Schweizer Heimatschutz (Swiss Heritage Society) objected that the height of the proposed tower would disturb Basel's historic skyline. The original design had to be modified, reducing the height and the number of floors above ground. In a public referendum in 1971, 69% of voters favoured the new design.
Over the following years and decades, a substantial increase in the BIS's activities, membership and staff have continued to put pressure on available office space.
In 1997, an architectural competition for a possible redesign of the Tower and other properties on the site was won by the Japanese firm Toyo Ito and Associates. Plans for redeveloping the Tower site were not initiated, however, as a new opportunity arose for resolving BIS office constraints with far less disruption to daily activities.
In 2014, the BIS asked the Canton of Basel-Stadt to rezone part of its headquarters site, to allow it to make better use of the property surrounding the Tower building in years to come.
In 2021, the BIS initiated the process to explore potential future development of the site by launching an international architectural project study commission. More information can be found here.
The Botta building
The "Botta building", named after its architect, Mario Botta, is located at Aeschenplatz 1 in Basel.
In 1998, UBS sold the building to the BIS, together with the connected neo-baroque villa. After extensive internal renovations, BIS banking, risk control and IT services were transferred to the new premises in 1999. It is now home to the Bank's finance team as well.
The building was designed by the renowned Swiss architect, Mario Botta, for a competition held in 1986 to develop new premises in Basel for UBS. His design takes the form of a rounded corner set back from the street to avoid dominating the airy and open Aeschenplatz. The building has six floors above ground, and another six below.
Grand Hôtel et Savoy Hôtel Univers, 1930-77
The BIS originally rented the Grand Hôtel et Savoy Hôtel Univers at Centralbahnstrasse 7, Basel, planning to be there for only two years. As it turned out, the Bank remained there until 1977, spreading out into offices in several adjacent buildings as more space was needed.
The BIS briefly left these premises during the Second World War. The Swiss authorities had made evacuation plans for border areas such as Basel in the event of an invasion. In May 1940, as this threat from Germany appeared imminent, the BIS moved its headquarters to Château d'Oex (Vaud), remaining there until October that year.

